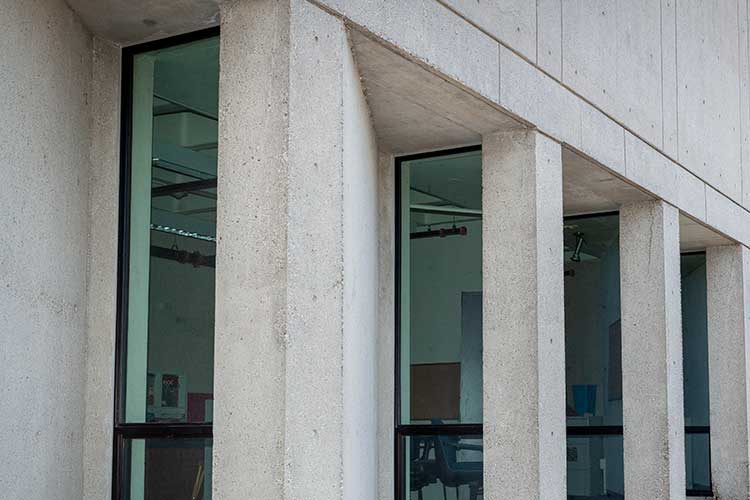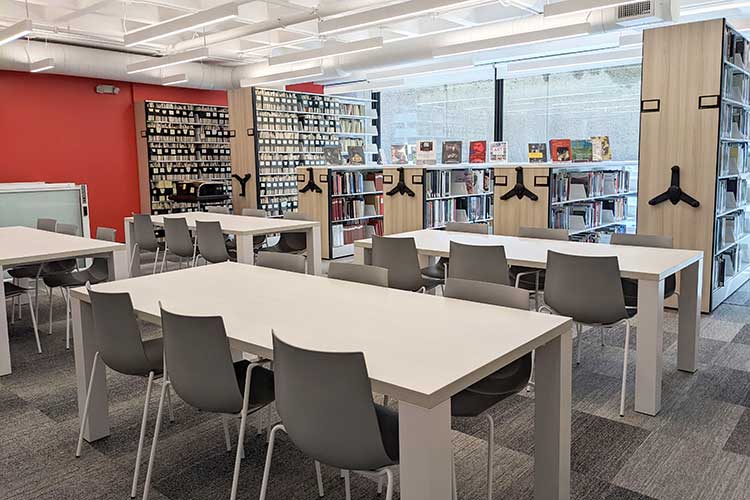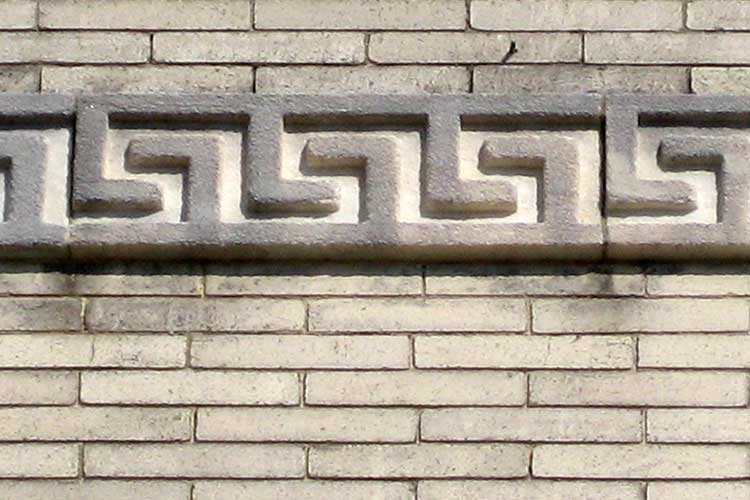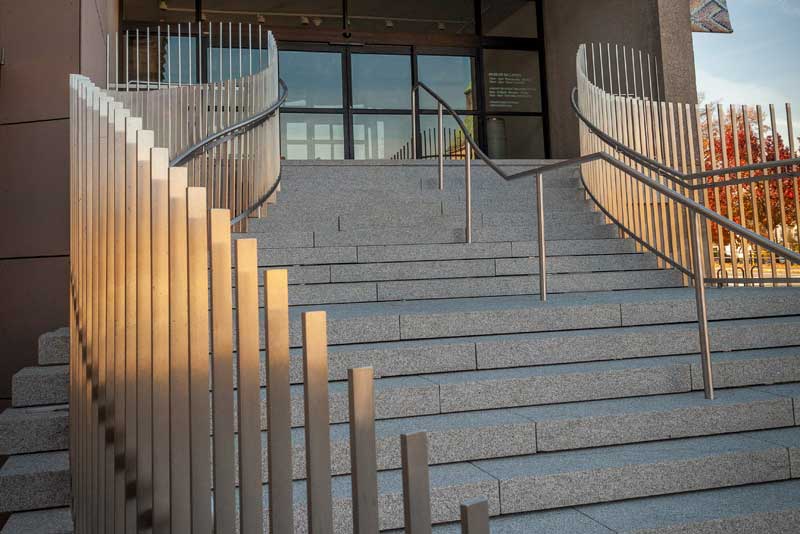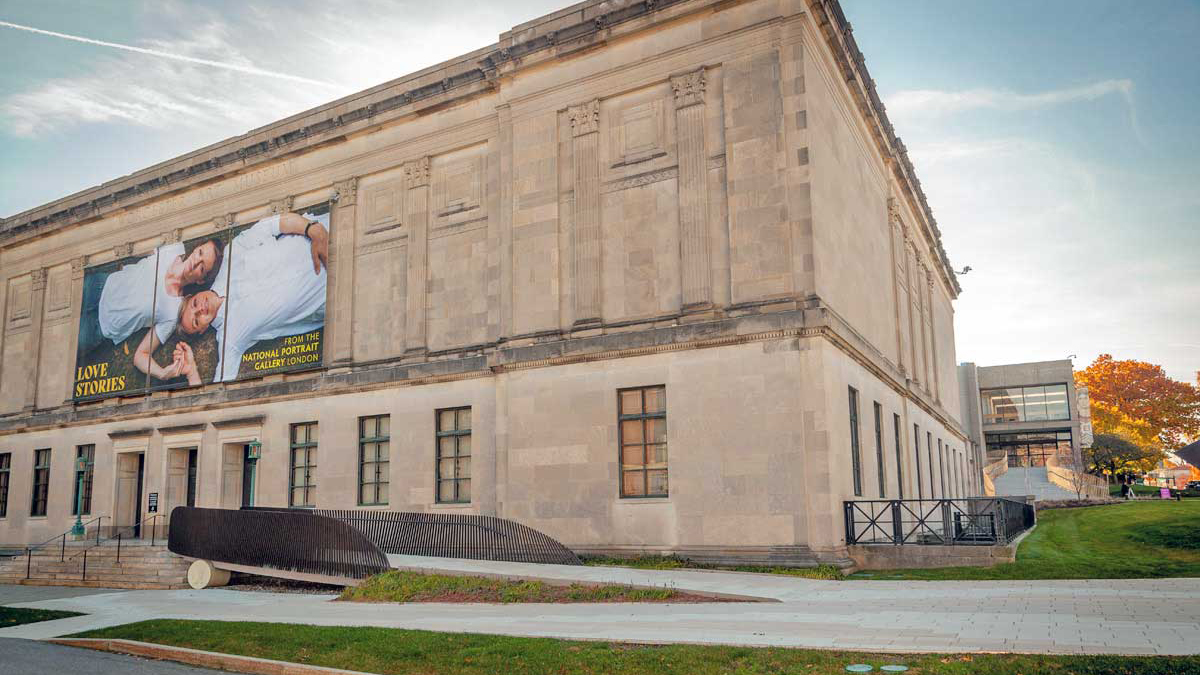
In 1896, a powerhouse group of philanthropists led by Stephen Salisbury III joined forces and resources to create an art museum for “the benefit of all.” Since then, the Worcester Art Museum has been a cornerstone of the Worcester community—the trusted caretaker of 38,000 objects, which span over five millennia of art and cultural heritage from across the globe. The Museum uses this exceptional collection to advance its mission “to connect people, communities, and cultures through the experience of art.”
It was 125 years ago, when a brand-new Worcester Art Museum—a stately Classic Revival-style building designed by Stephen C. Earle—opened its doors for the first time. Less than 25 years later, the Museum had outgrown its original building, and the first of five major additions was constructed. Each addition provided more space to house the growing collection and to meet the community’s demand for public and educational art programming.
Today, the Museum is undertaking a new phase of renovations and improvements. These will address evolving 21st-century needs and expectations of the people we serve, building a state-of-the-art home for the renowned Higgins Armory Collection (acquired in 2014), and upgrading the facility and systems so the Museum can steward the extraordinary collection in its care, serve its community, and achieve its mission for generations to come.
The projects
The following projects, to be completed over the course of several years, address critical institutional, facility, and programmatic needs and goals.
Creating a greener Worcester Art Museum:
Higgins Education Wing Window Replacement Project
The 50-year-old windows and skylights in the Higgins Education Wing have been replaced with new, energy efficient, thermal-pane units to reduce energy use and greenhouse gas emissions. In addition, the new windows make studio, public gathering, and office spaces more comfortable year round.
Transforming an art research library:
Library Relocation Project
The Museum’s library was moved from its old location off Salisbury Hall to a new, custom-built space in the Higgins Education Wing. The new space better accommodates visitors, improves both storage and access to library collections, and makes it possible to host a wider array of programs.
Building a new home for a beloved collection:
Arms and Armor Gallery Project
About 4,000 square feet of existing space is being converted into a permanent gallery installation dedicated to arms and armor. The state-of-the-art gallery will display the bulk of the more than 1,500 objects in the Higgins Armory Collection through an innovative design solution that allows visitors to see a large quantity of artwork in both traditional and non-traditional exhibition spaces.
Safeguarding the Museum and its collections:
Infrastructure Upgrade Projects
Over the course of several years, a range of physical improvements will be made to the Museum’s historic campus. These include building envelope repairs and restorations, plus mechanical, electrical, IT, environmental/energy HVAC, and fire protection system upgrades. The modern, energy efficient, and code-compliant systems and infrastructure will safeguard the Museum and its collections for generations to come.
Providing welcoming access for all visitors:
Lancaster Plaza Project
Completed in December 2021, the new Lancaster Street entrance, designed by WHY Architects, includes an elegant new staircase with granite treads and a steel frame. A new elevator provides accessibility to all three floors of the Museum’s Higgins Education Wing, including the Lancaster Lobby. With the completion of this important project, every entrance is now fully accessible.

